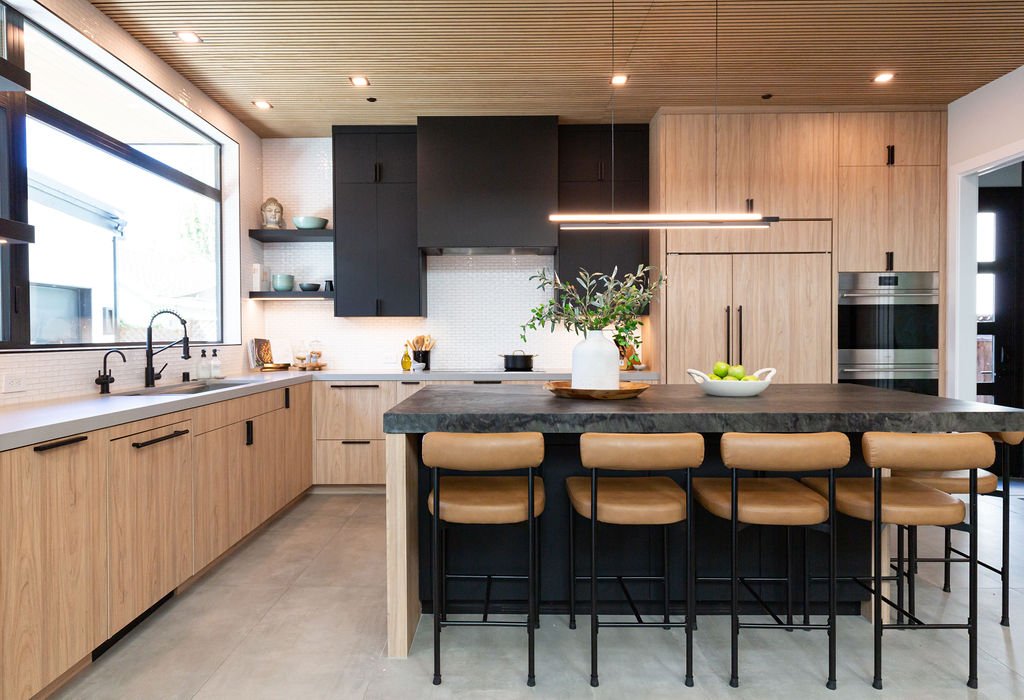Private Residence —
Willow Glen, California

Discover this stunning 2,400-square-foot home, thoughtfully designed for a family of four and their beloved dog. With a focus on minimalist modern aesthetics and durable finishes, LJLdesigns partnered with architect Robin McCarthy of Arch Studio to bring this vision to life.
The interior design harmonizes with the exterior, beginning with sleek 24” x 48” concrete-inspired tiles. A striking quartz island countertop, featuring a sophisticated leathered finish, complements warm cabinetry accented with black hardware. The kitchen boasts a unique wooden slat ceiling that contrasts beautifully with the dark grey flooring.
The great room is anchored by a two-story, double-sided plaster fireplace, seamlessly connecting to outdoor living areas through flanking French doors. Ascend the solid wood staircase, adorned with elegant iron railings, to reach the second level, which includes a luxurious primary suite and additional bedrooms.
In the master bath, the same stunning quartz from the kitchen island pairs with warm walnut cabinetry. Large-format tiles adorn the shower walls, while penny tiles line the floors. Black plumbing fixtures with brass accents add a touch of elegance, highlighted by a striking brass chandelier above the soaking tub.
Vibrant pops of color, like emerald green and turquoise, brighten the kids' bath and laundry room, showcasing the family’s playful spirit. This home masterfully blends modern design with functional living, perfect for both relaxation and entertaining.
EXTERIOR
KITCHEN
GREAT ROOM
LAUNDRY | MUDROOM | PANTRY
PRIMARY BATH
KIDS BATHROOM
GUEST BATH
EXTERIOR LIVING
Team: Interiors: LJLdesigns | Architecture: Arch Studios | Construction: TMI Construction | Photography: KHolly



















































































